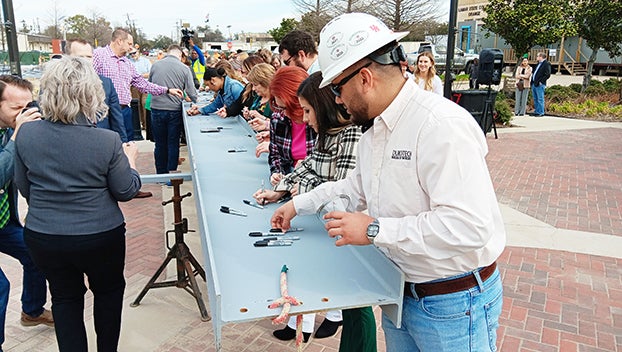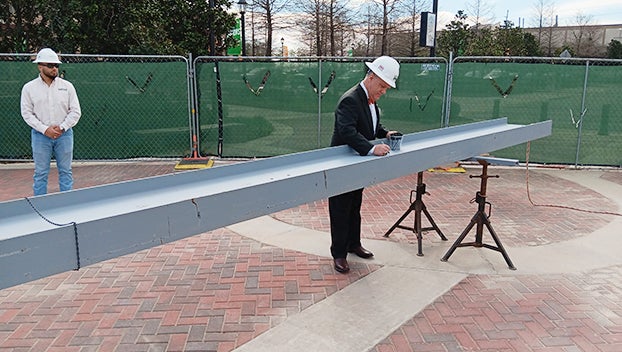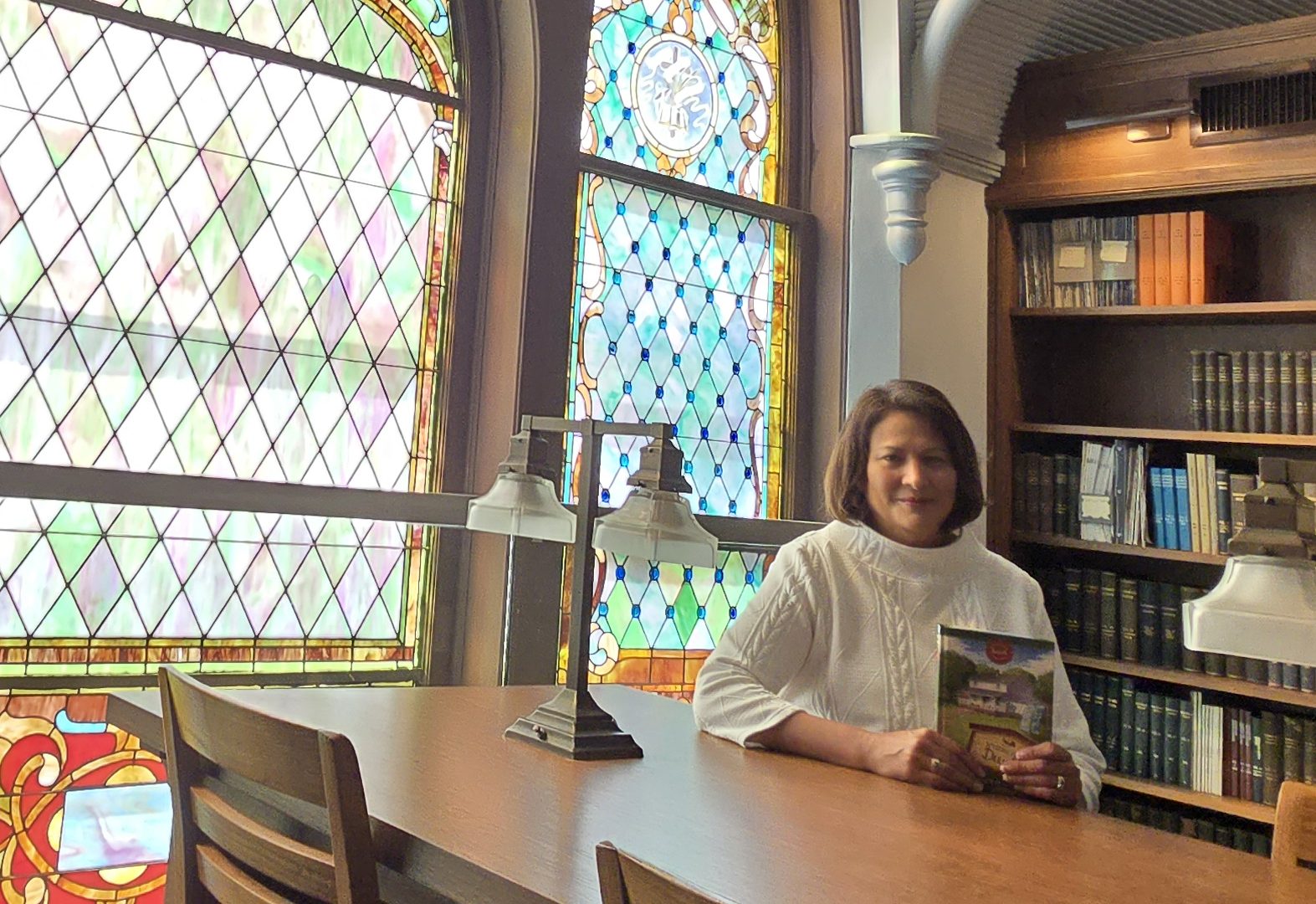Topping Off Ceremony highlights growth, teamwork for Orange’s largest educational building
Published 11:38 am Wednesday, February 7, 2024

- A cross beam is installed Wednesday morning during construction of the Lamar State College Orange Academic Building. (Stephen Hemelt/The Leader)
|
Getting your Trinity Audio player ready...
|
Roberto Barrera was happy to take the microphone Wednesday morning in Downtown Orange, not to tout his employer, Durotech, but to thank the entire team constructing the largest building on the Lamar State College Orange campus.
“This has been a special one for us,” the assistant superintendent for Durotech said. “Once completed, this building will provide brand new science laboratories and classrooms that the university needs to continue its pursuit to provide countless educational opportunities for everyone in the community. It’s a big deal to us.”
Durotech serves as the project’s general contractor, overseeing all the construction progress and oversight of the building.

Durotech assistant superintendent Roberto Barrera, right, hands out pens for the ceremonial Community Steel Beam Signing at Lamar State College Orange. (Stephen Hemelt/The Leader)
It was in April of 2023 that the Academic Building construction site celebrated a ground breaking.
The stakeholders returned Wednesday for a Community Steel Beam Signing and Topping Off Ceremony, celebrating the next phase of construction.
College administrators plan to open the 55,000-square-feet, state-of-the-art building in the fall of 2024.
Barrera took the opportunity this week to give a special thank you to Ironman, which is the team erecting the steel and “putting in countless hours to keep the job moving forward. And another thank you to Triangle Civil Services, our concrete subcontractor, for pushing the job and keeping us on track.”
Barrera said Durotech is fortunate to have a team, support staff and talented crew, including “all the plumbers, electricians and other trades working along side with us, putting in countless hours day in and day out. It’s a team effort, rain or shine, even in the Texas heat. They help set the standard and tone for quality work, helping us maintain a safe working environment and going above and beyond the standards.”

Durotech assistant superintendent Roberto Barrera watches as Lamar State College Orange President Dr. Thomas Johnson signs the cross beam. (Stephen Hemelt/The Leader)
He also thanked the design team at PBK Architects, Inc. and the personnel with Hill International for their support and team approach.
Barrera told Orange Newsmedia well more than 300 people would ultimately contribute to the building’s construction.
FEATURES
Once completed, the first-floor plan includes administrative office suites, anatomy and physiology laboratories, two classrooms, a large classroom with an operable partition, a computer laboratory, flexible laboratories and preparation spaces and building support spaces.
The second floor includes additional classrooms and computer laboratories, geology, microbiology, biology, physics and chemistry laboratories with associated preparation rooms, faculty resource areas, the Information Technology Services department suite, building support spaces and a medical privacy room.
Both floors will feature large student gathering and lobby spaces, as well as men’s and women’s restrooms. The front lobby space will be viewable via the second floor from an open concept mezzanine.
Editor’s note: Stay with orangeleader.com for additional coverage.





